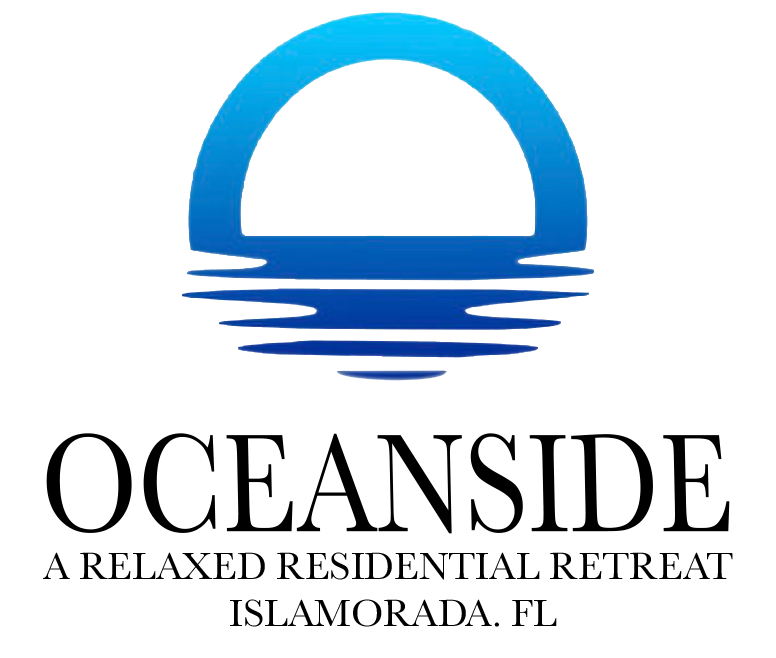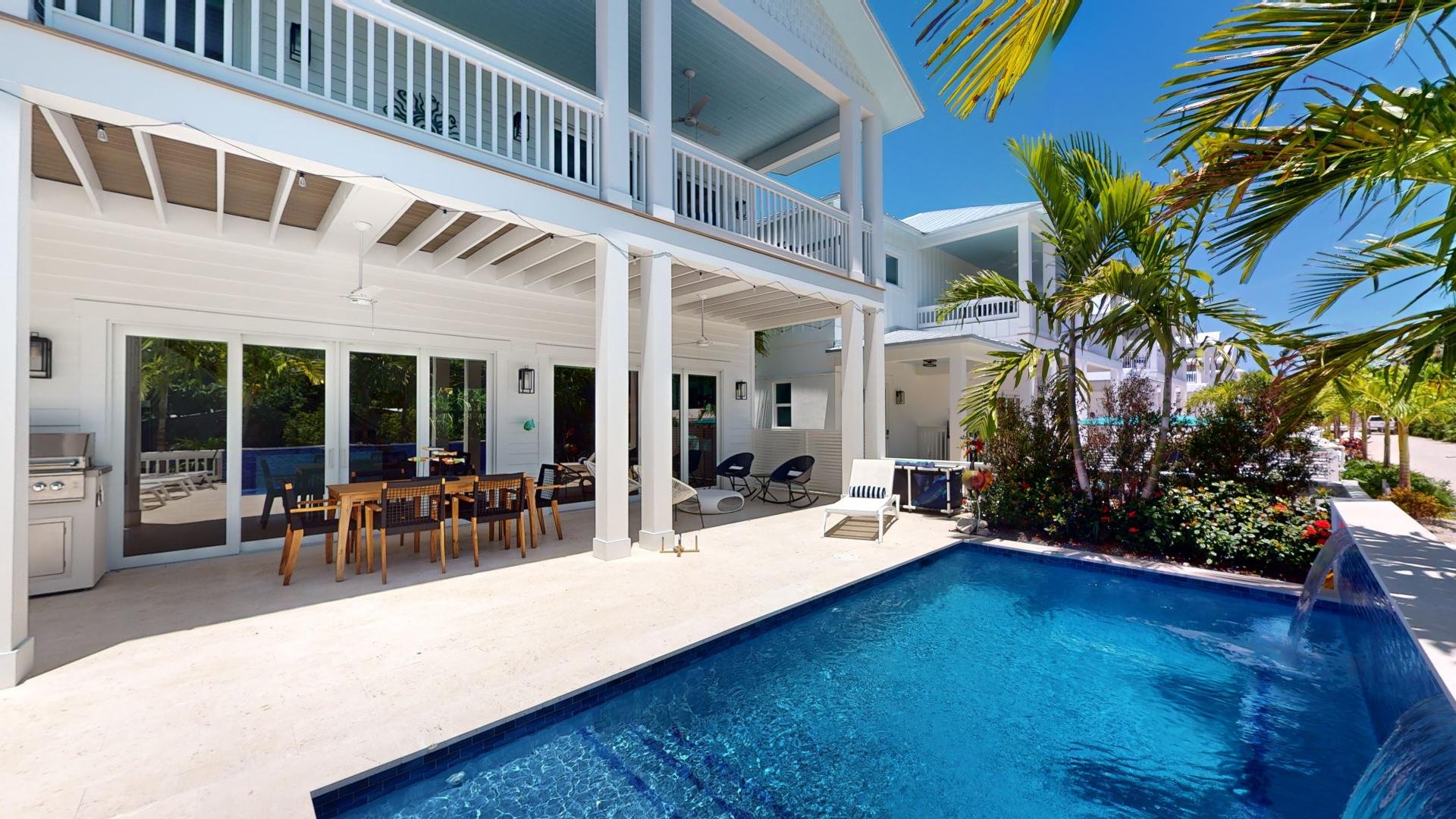
Casa del Mar
House 1
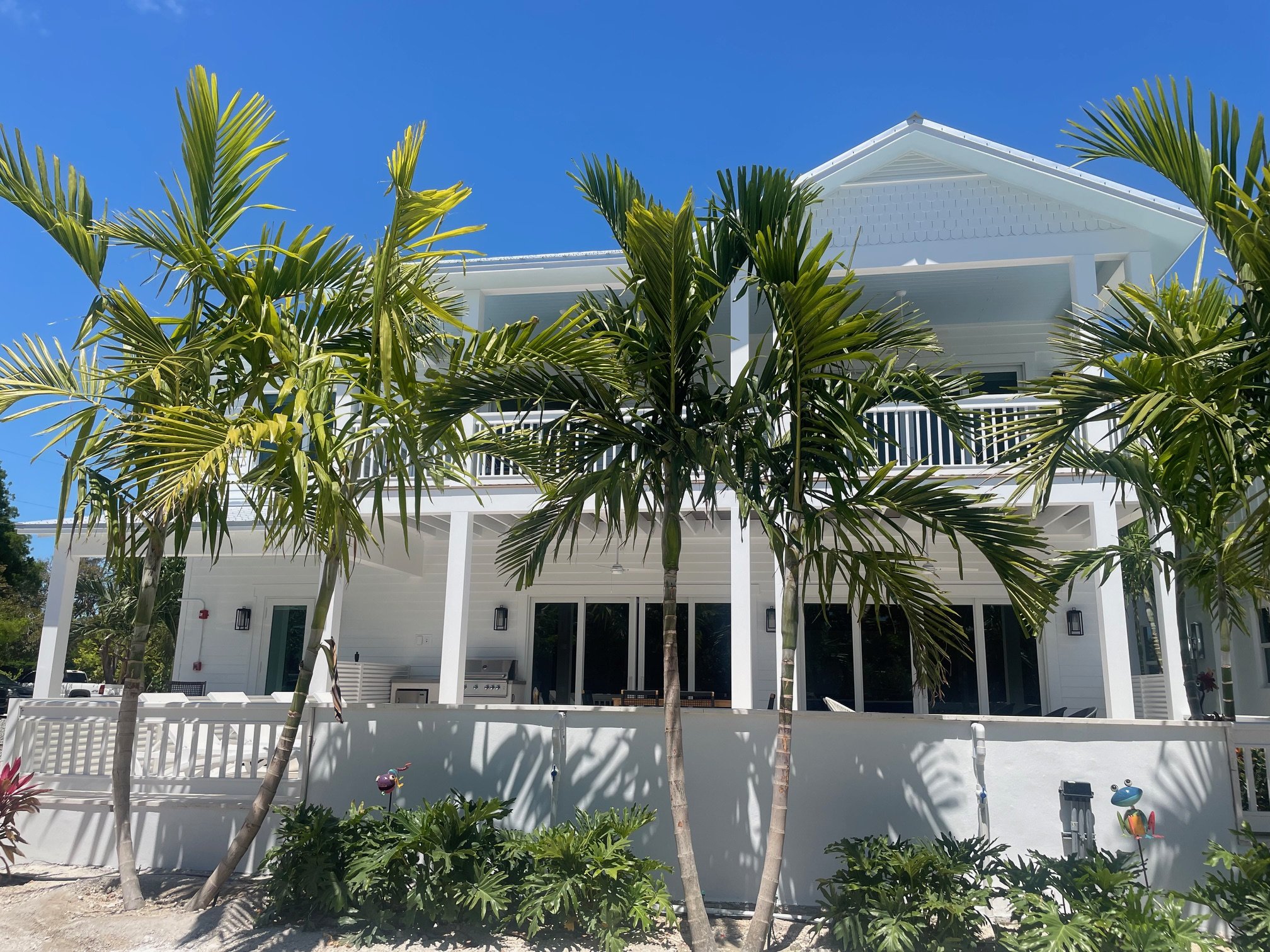
Casa del Mar (House 1)

Pool deck and patio
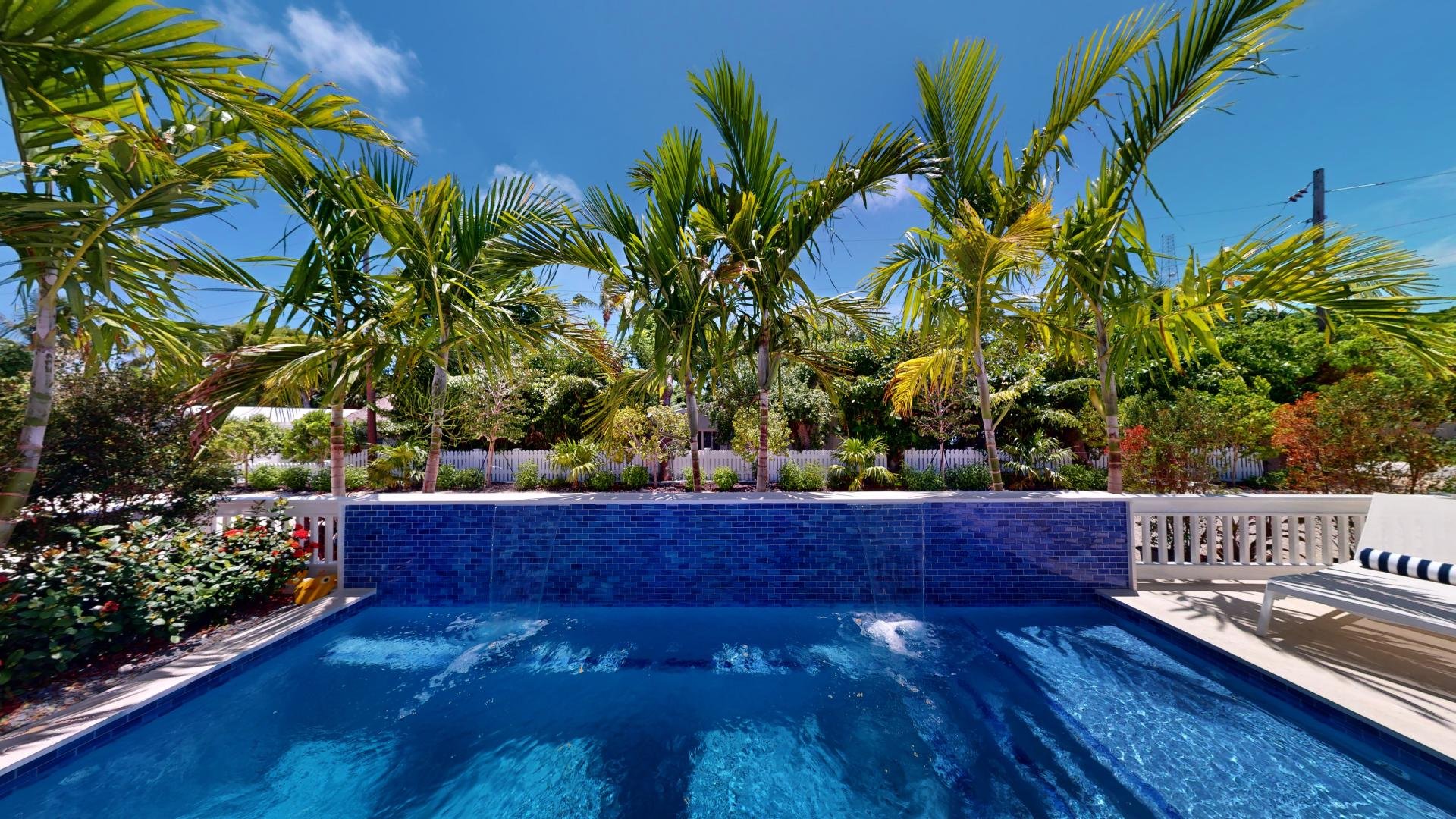
Private Heated Saltwater Pool
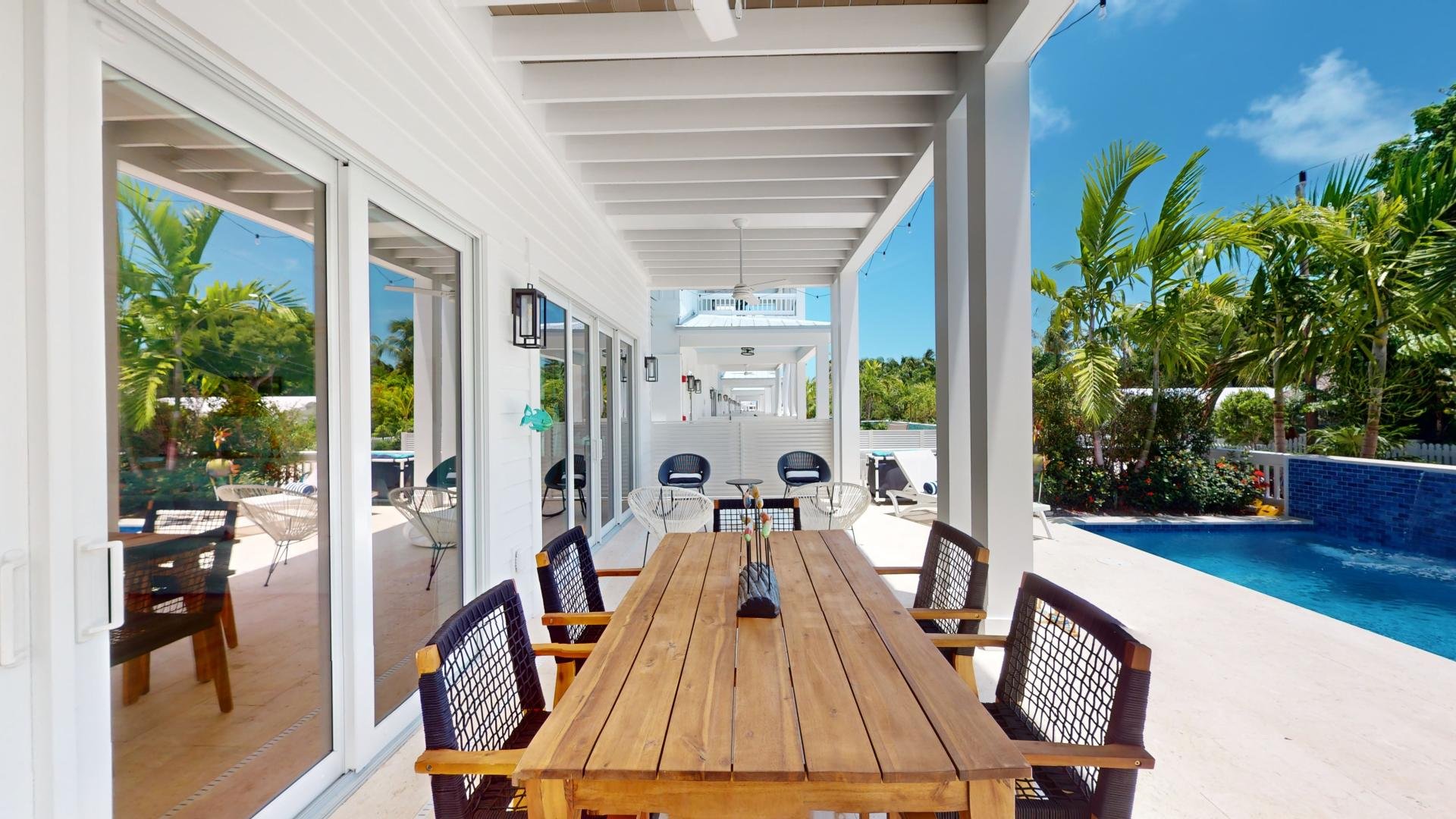
Patio Dining area
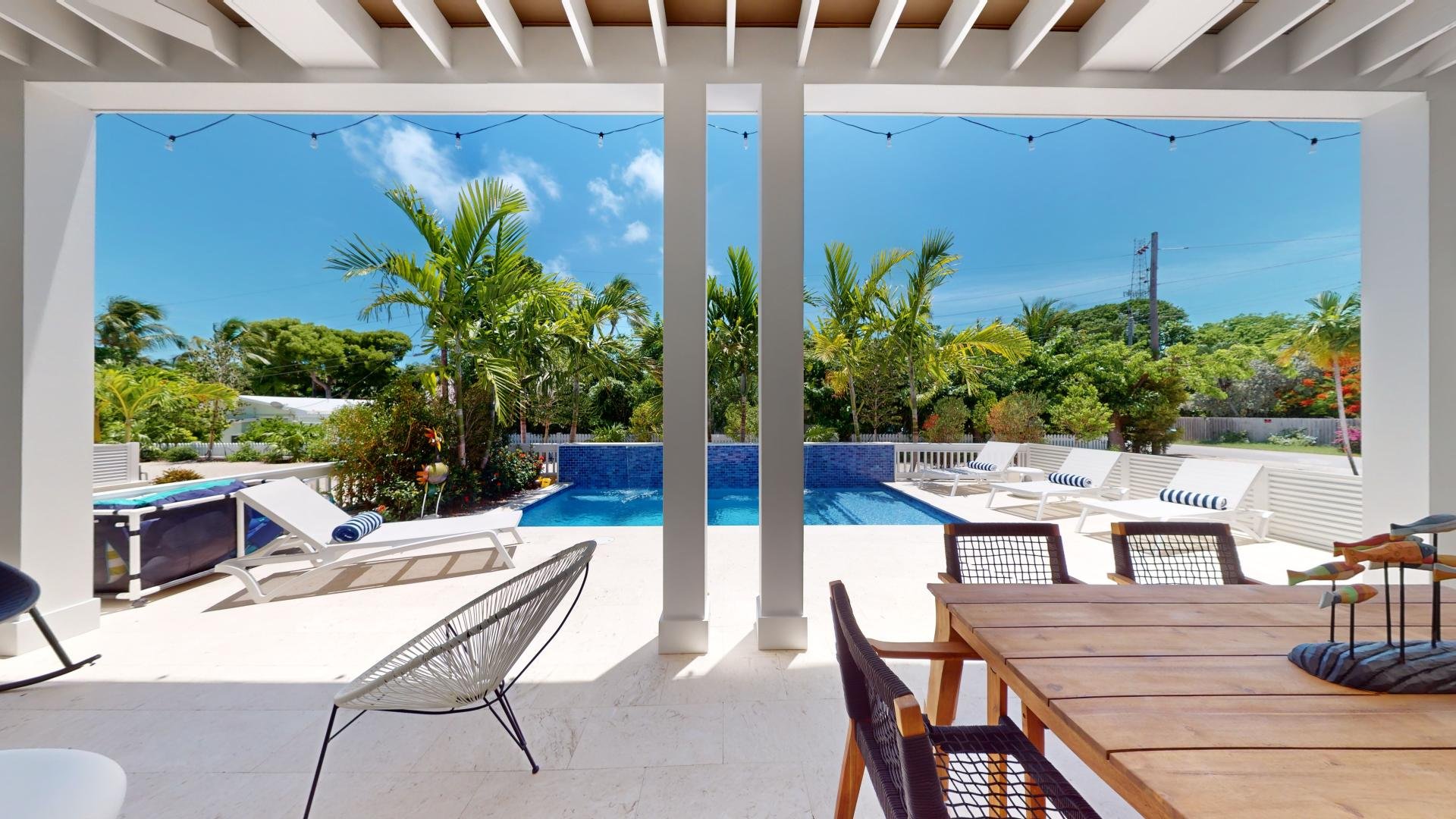
Patio and Outdoor Dining Area
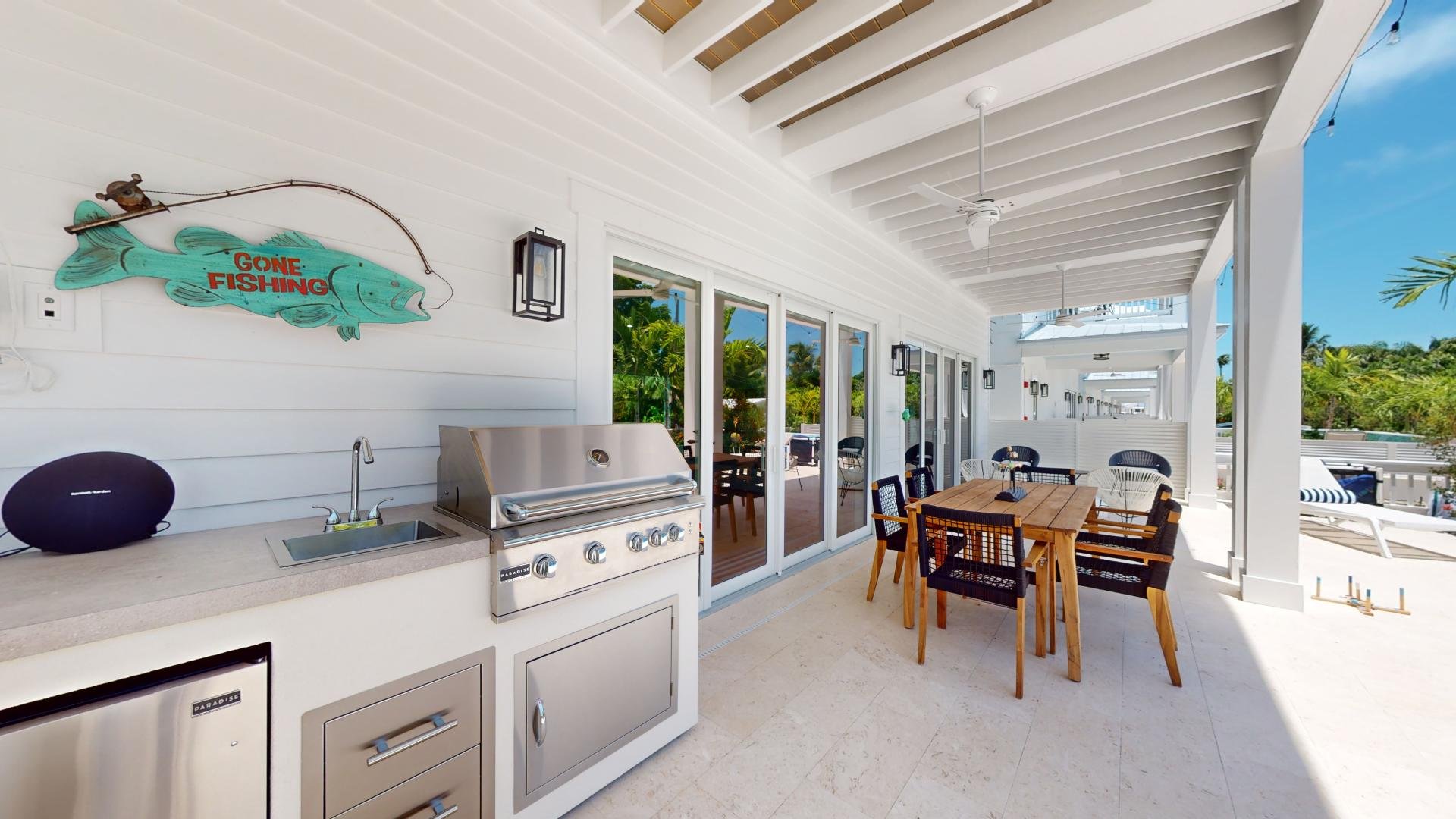
BBQ grill and Patio Dining area
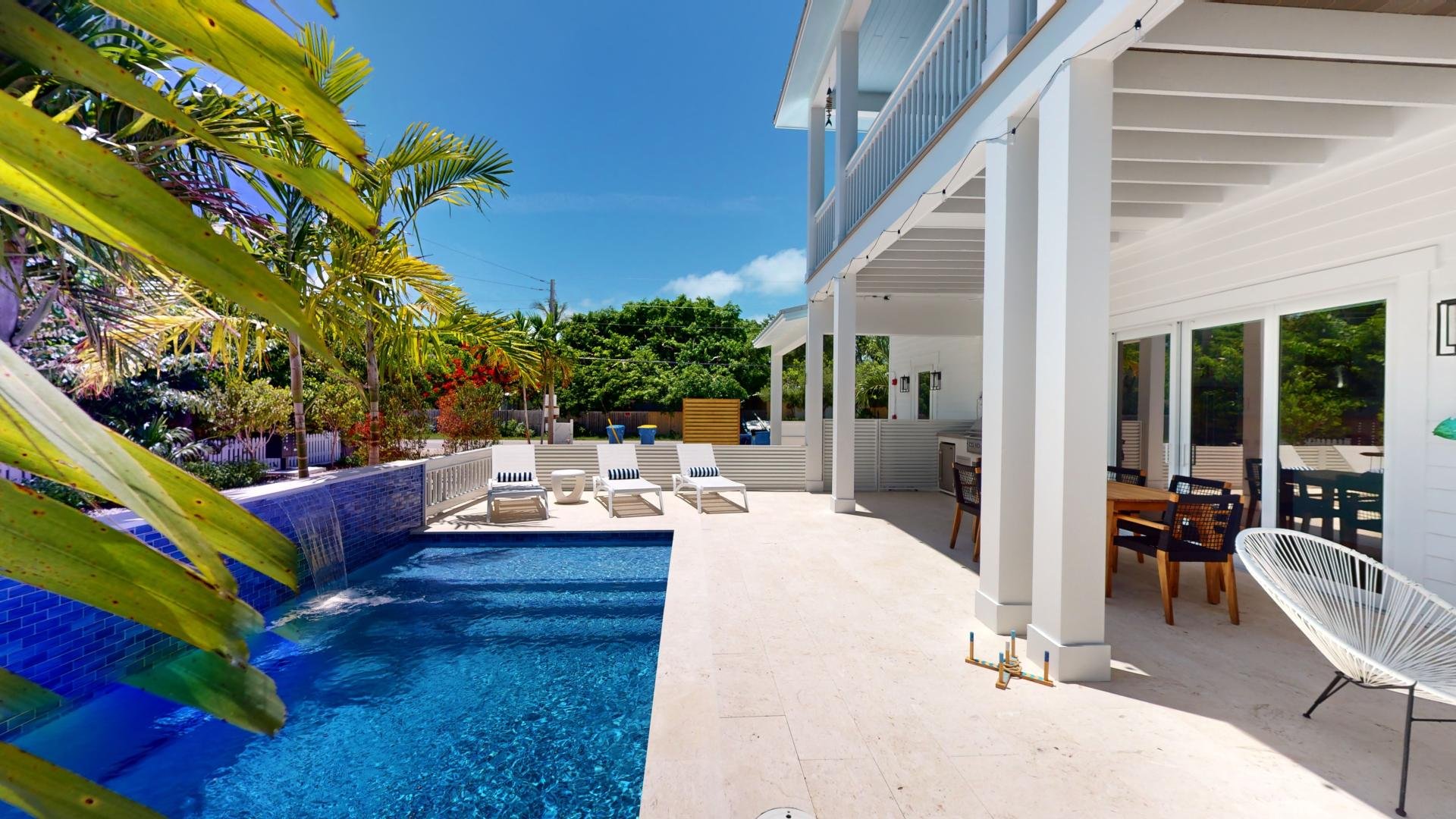
Pool and Patio area
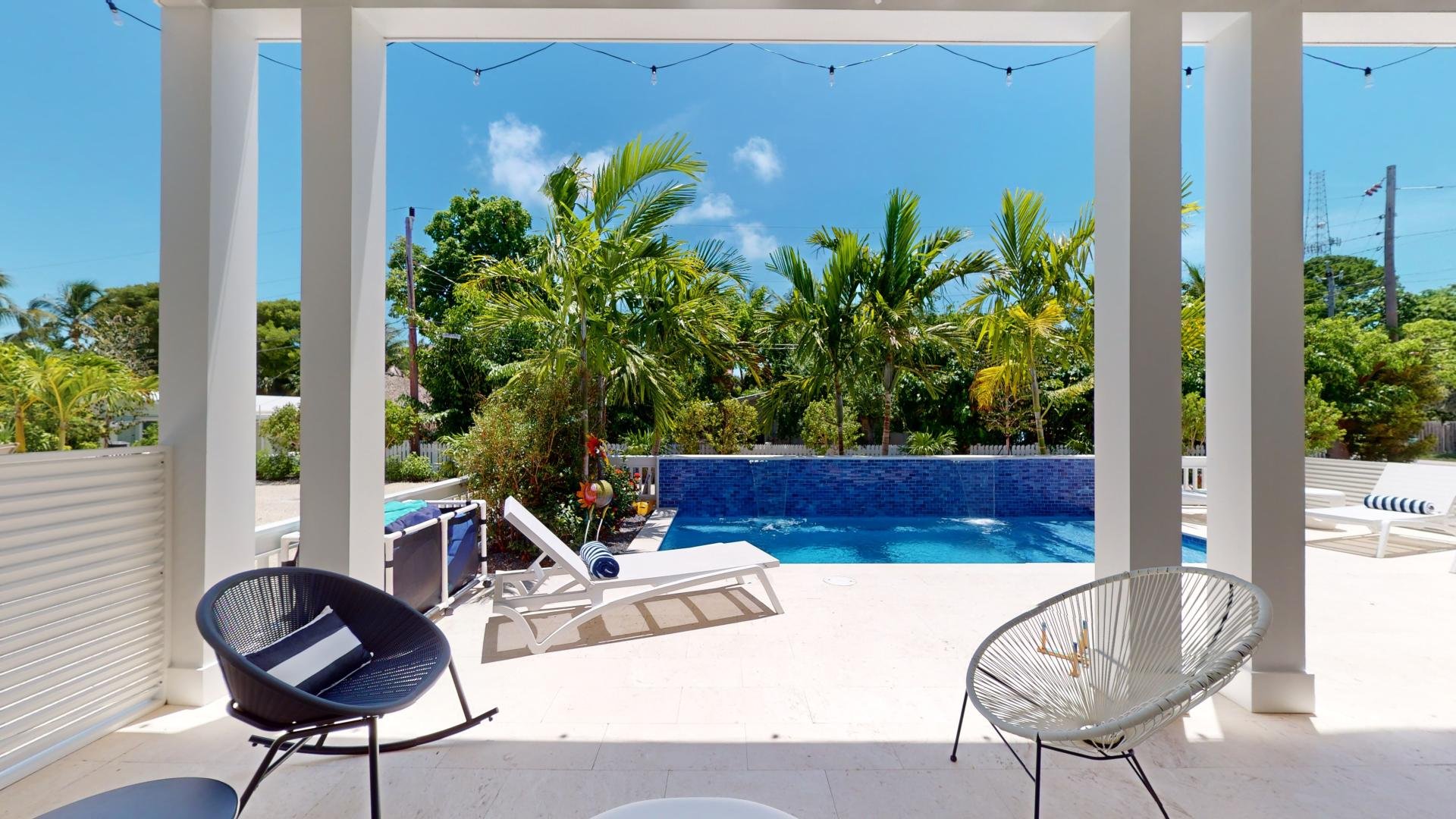
Patio area
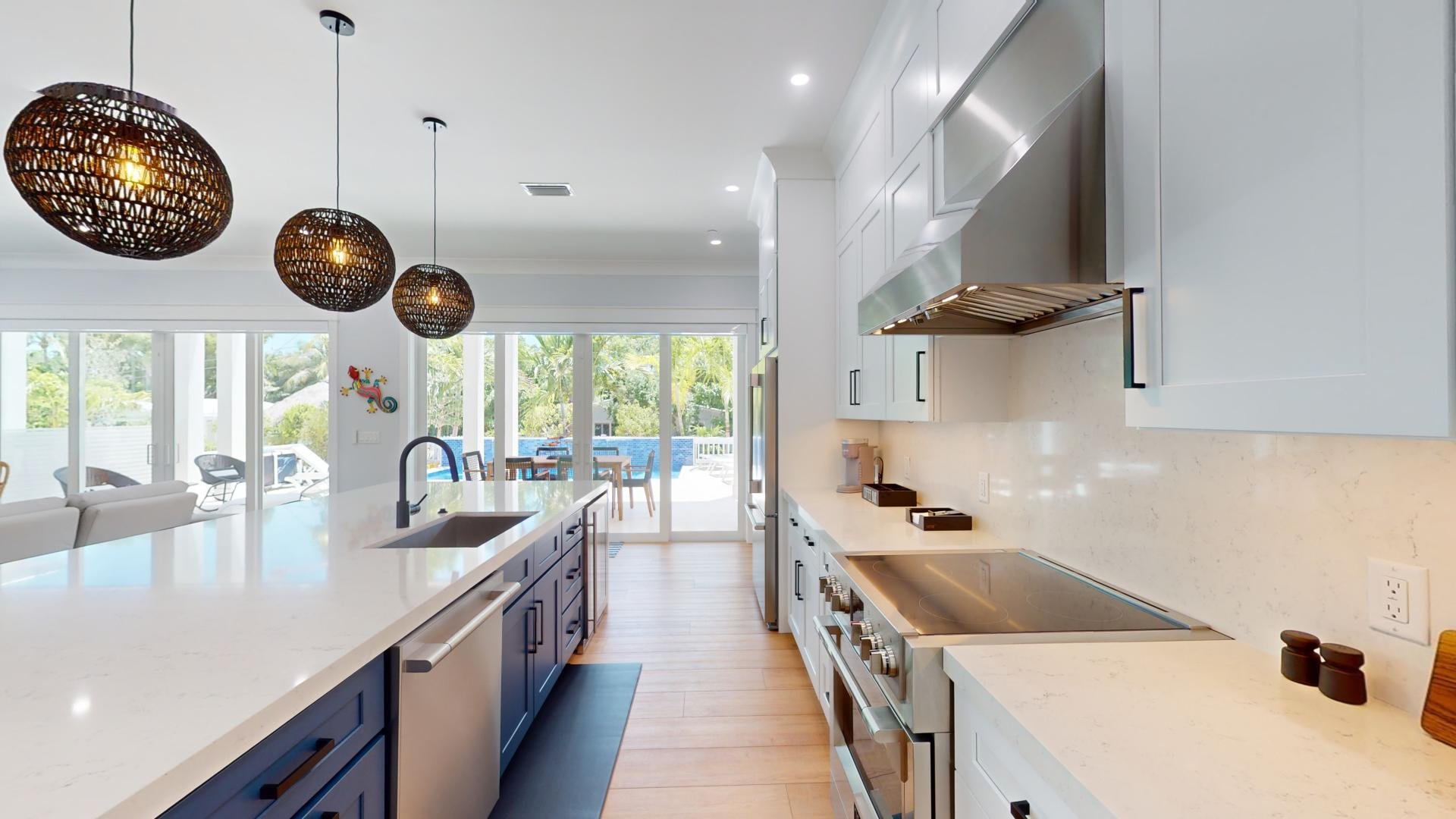
Kitchen
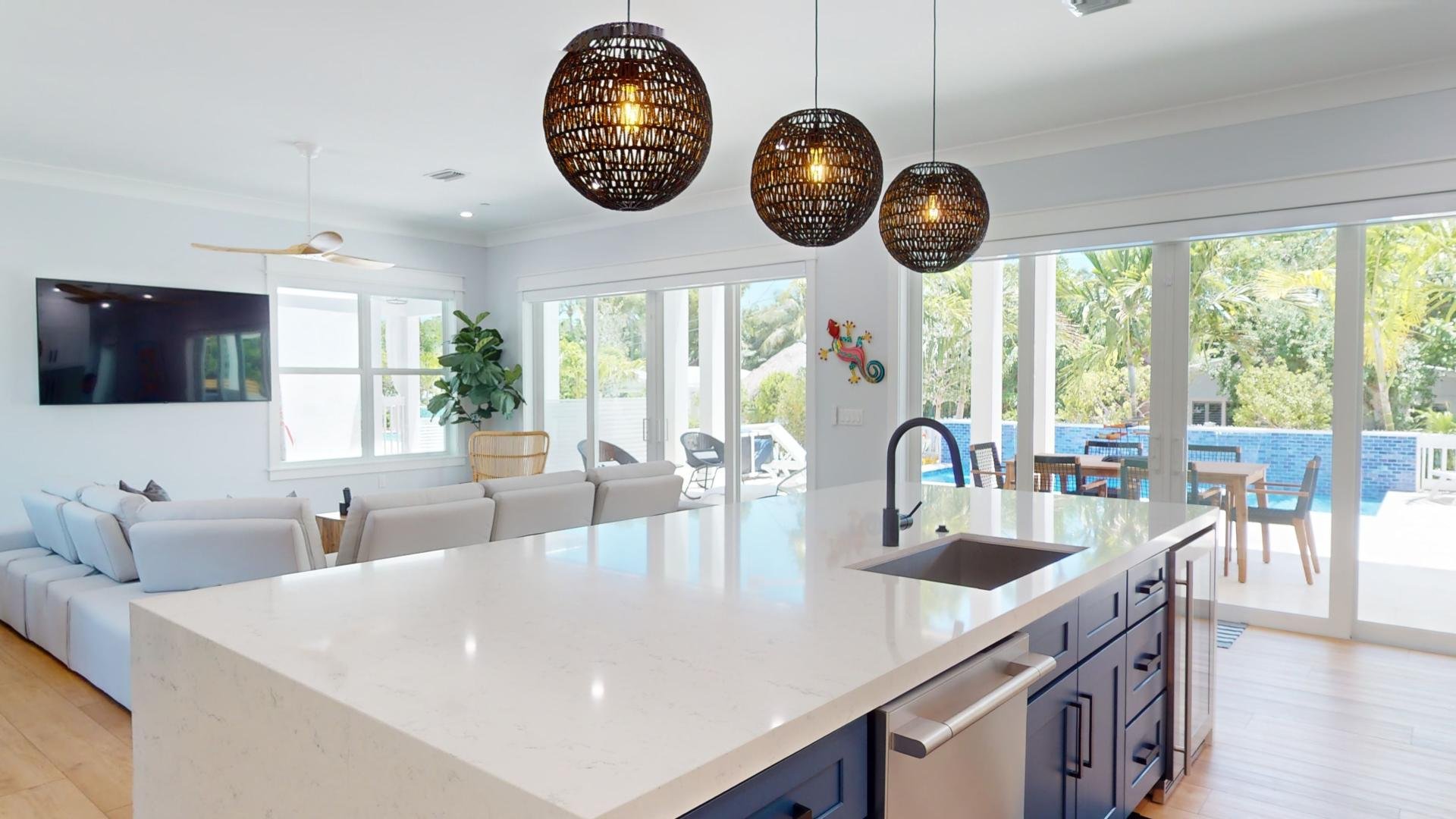
Kitchen
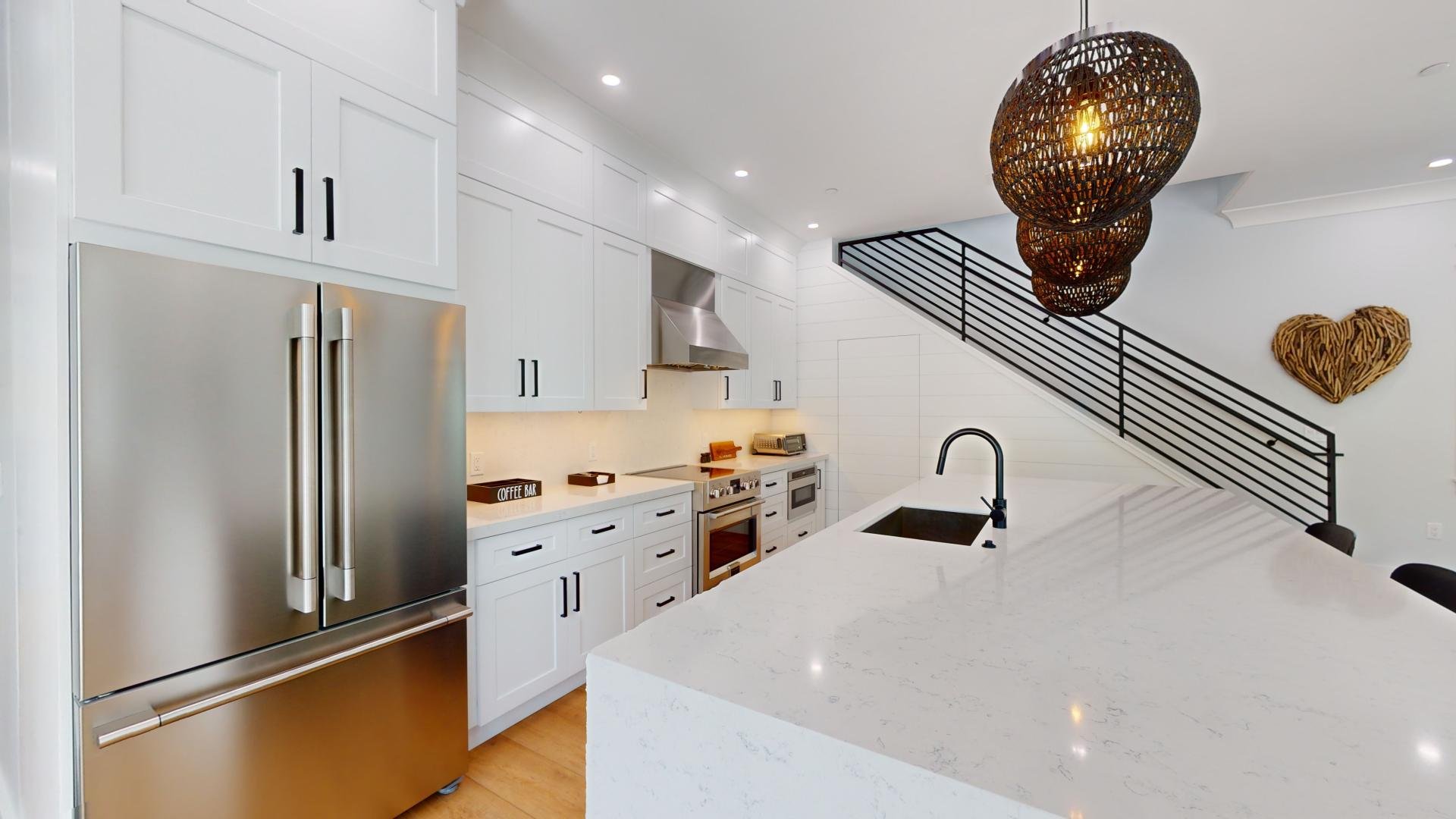
Kitchen
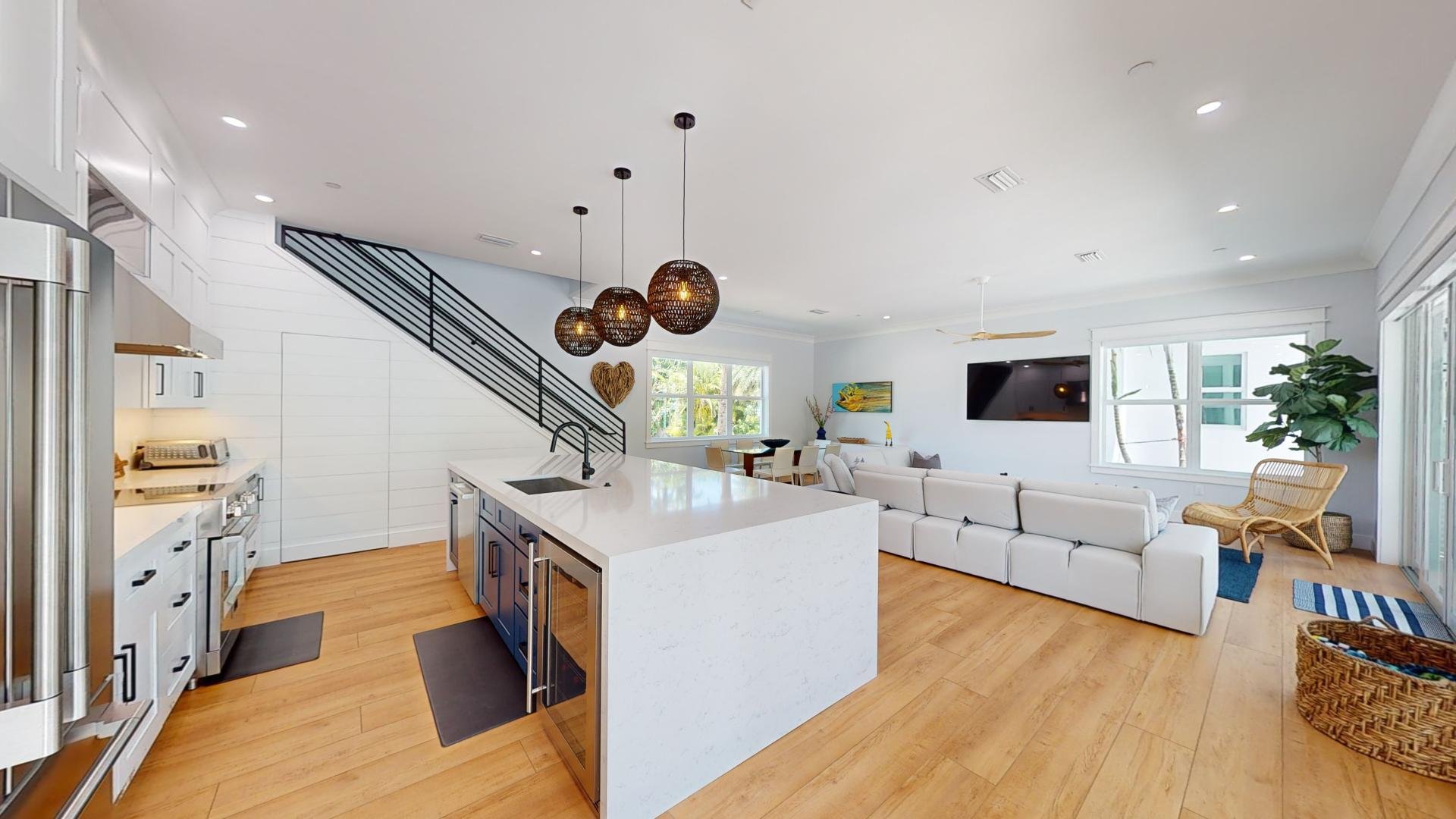
Kitchen and Living Room and Dining Area
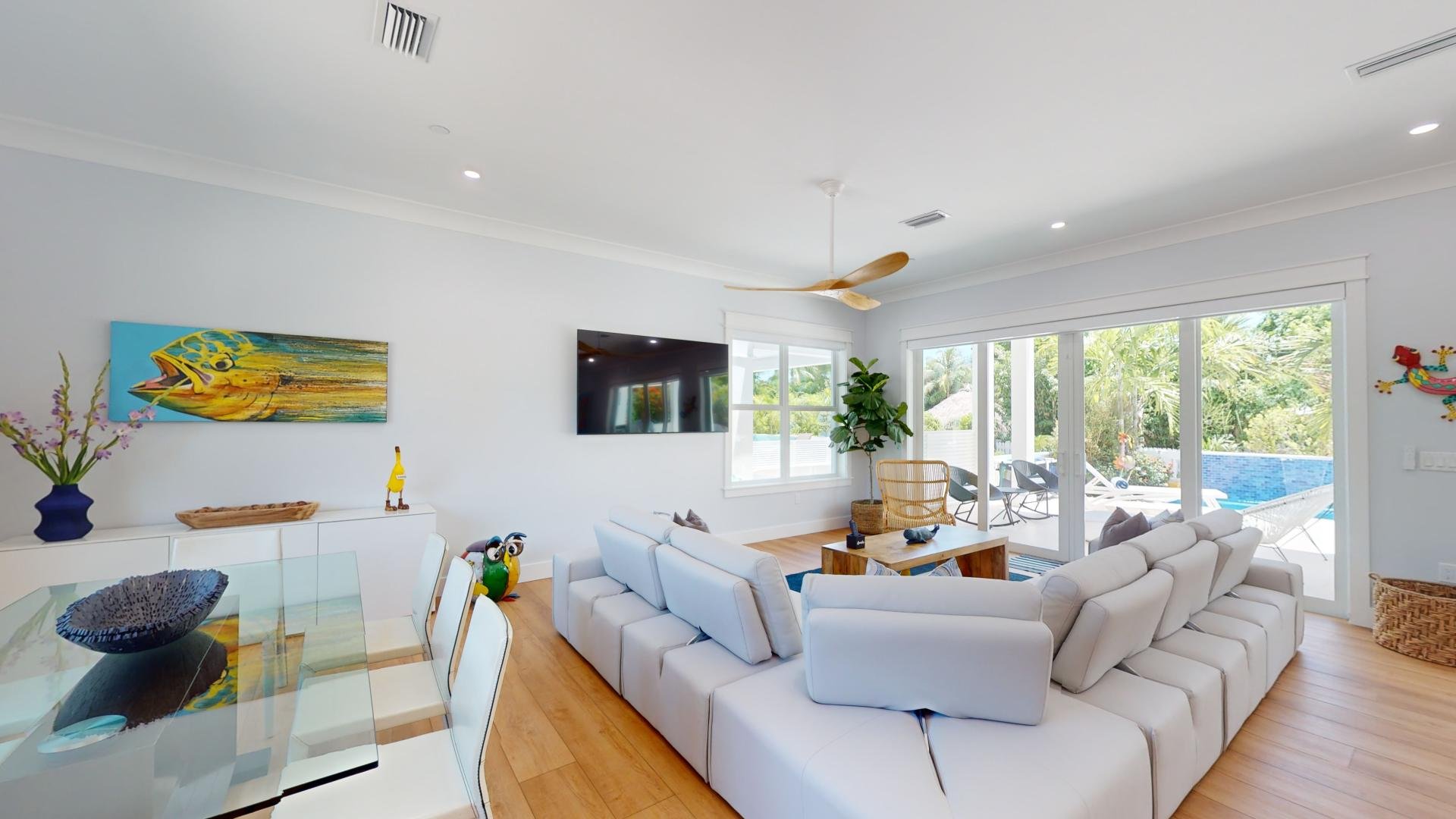
Dining and Living Room Area

Living Room
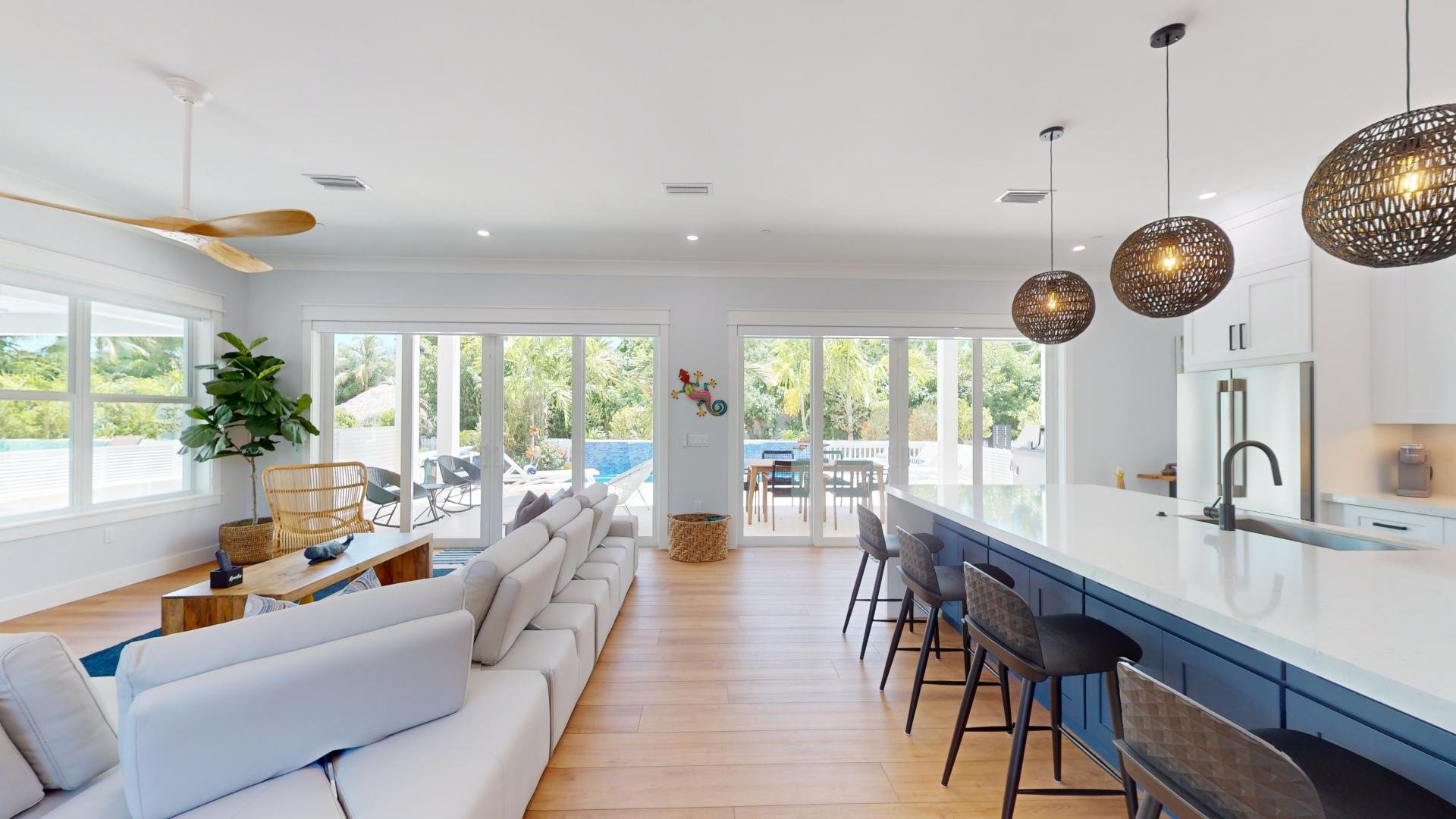
Kitchen and Living Room Area

Living Room Area
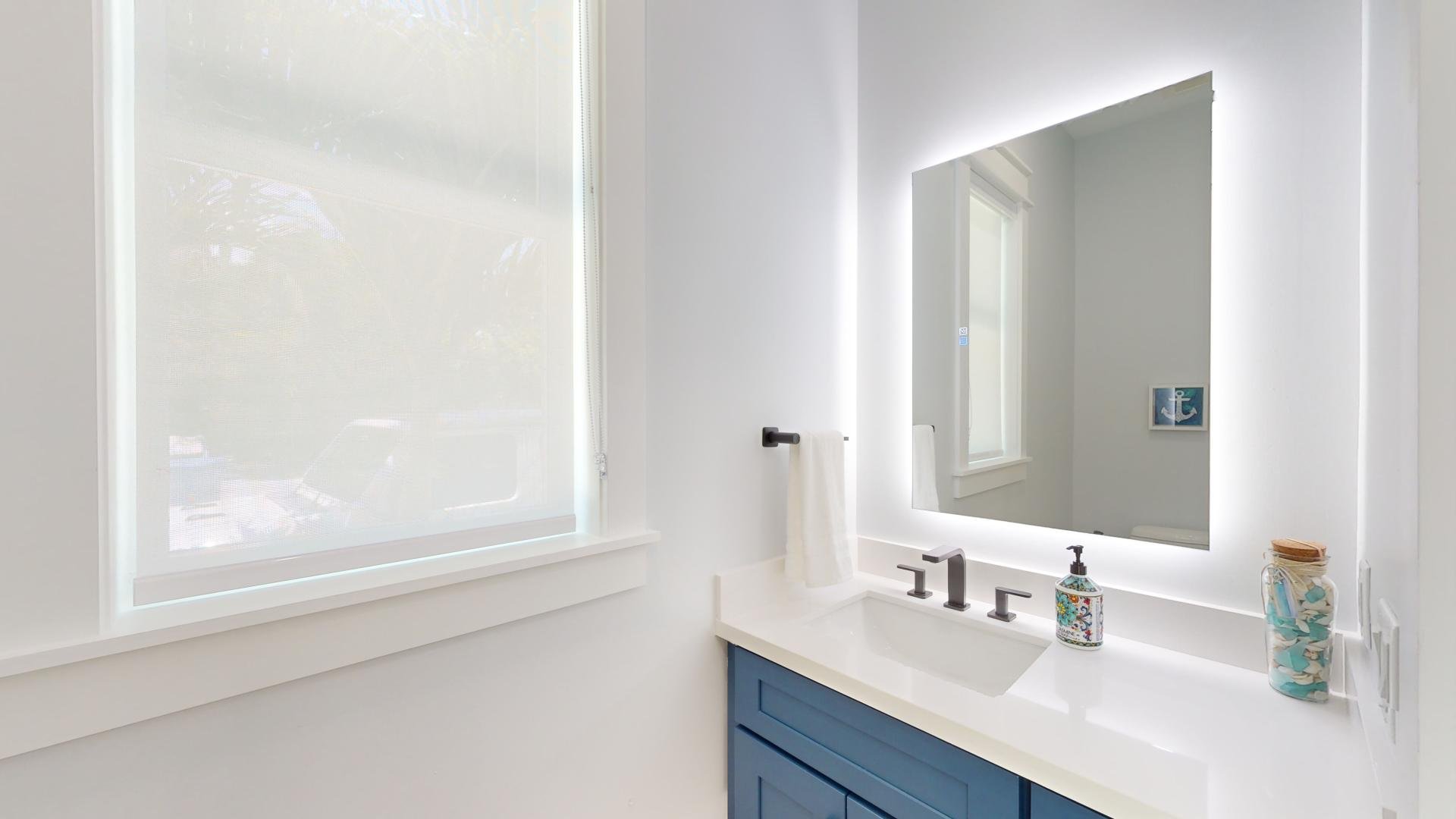
Half bathroom (Ground Floor)
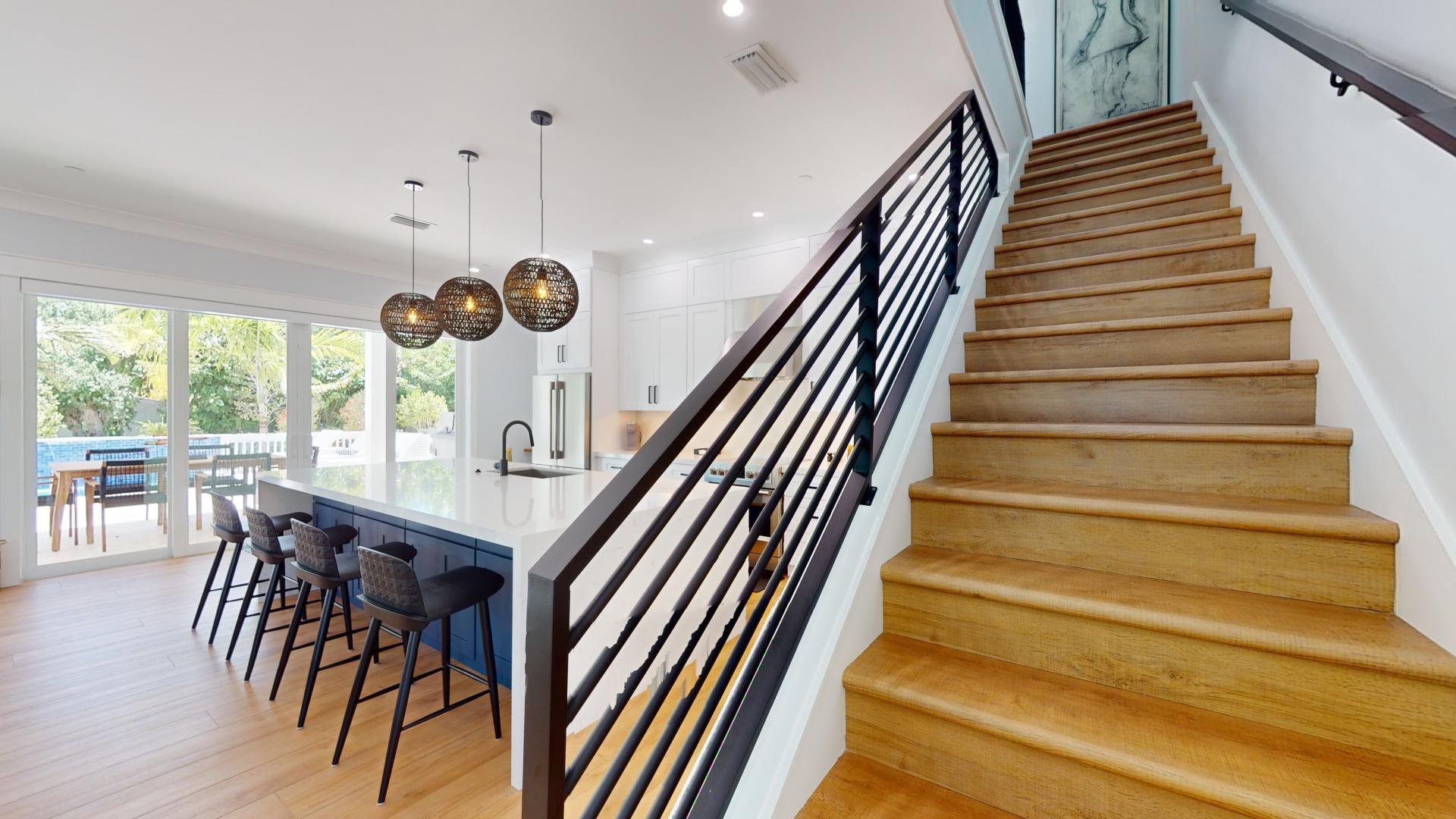
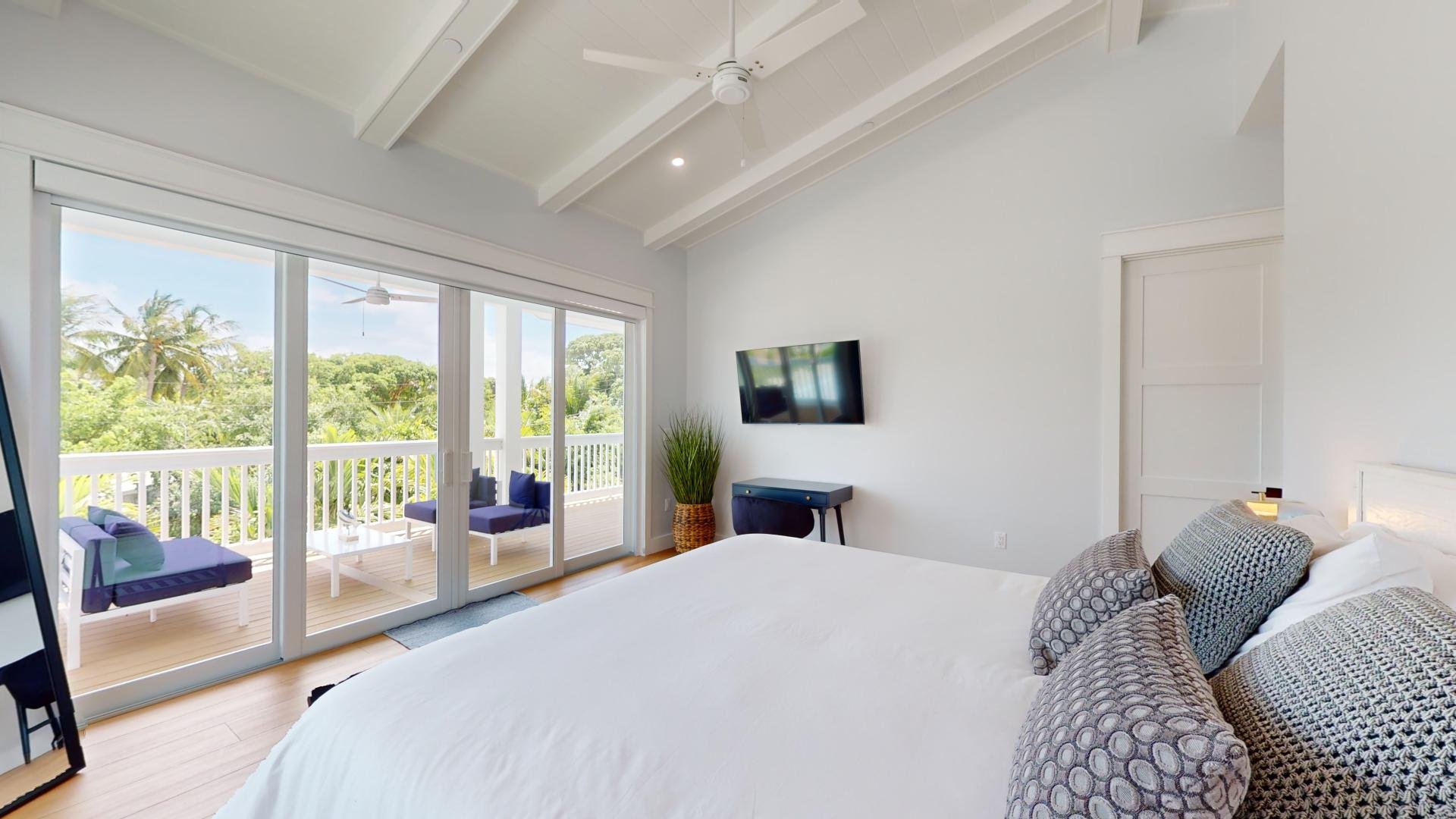
Master Bedroom

Master Bedroom
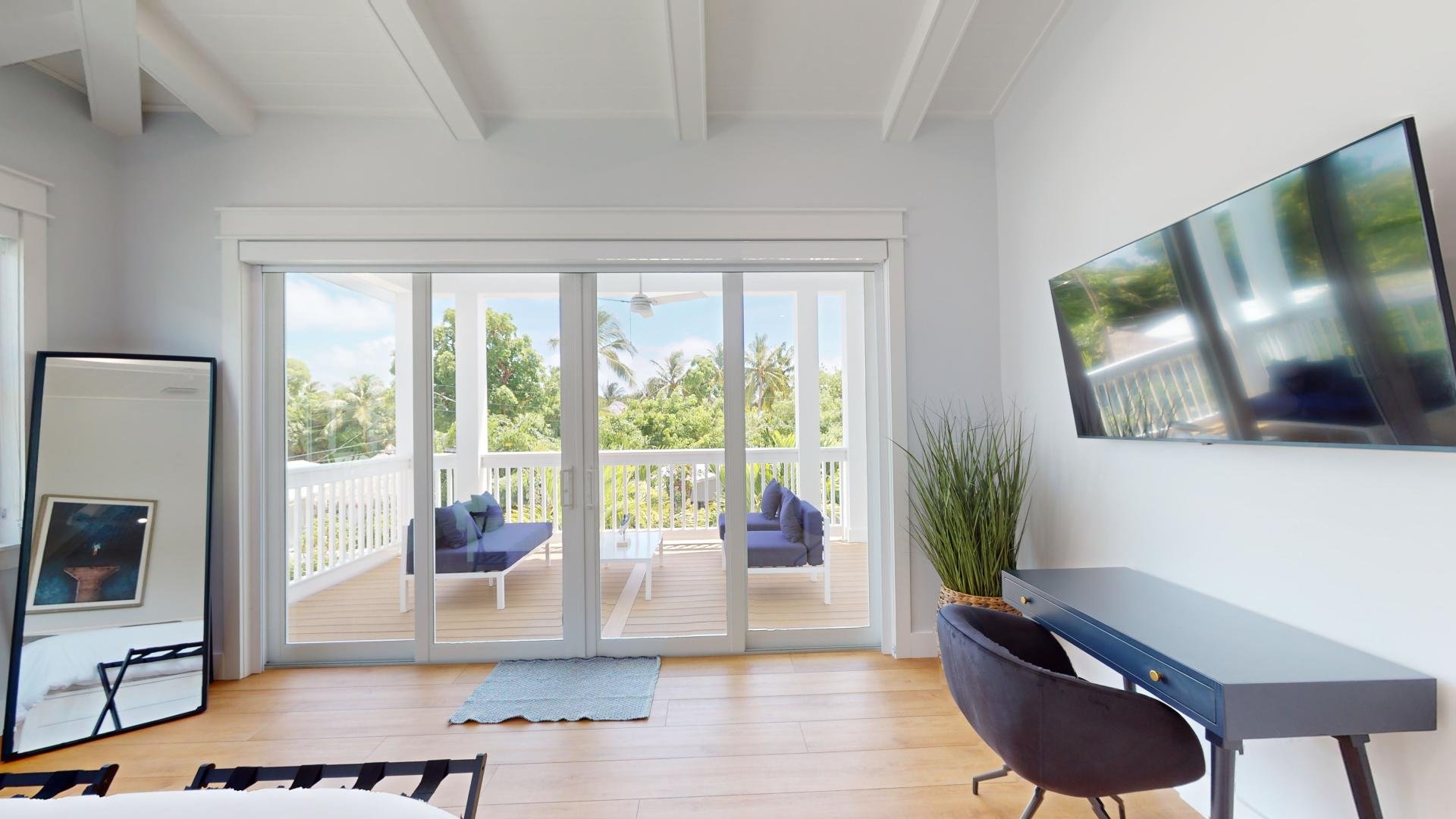
Master bedroom
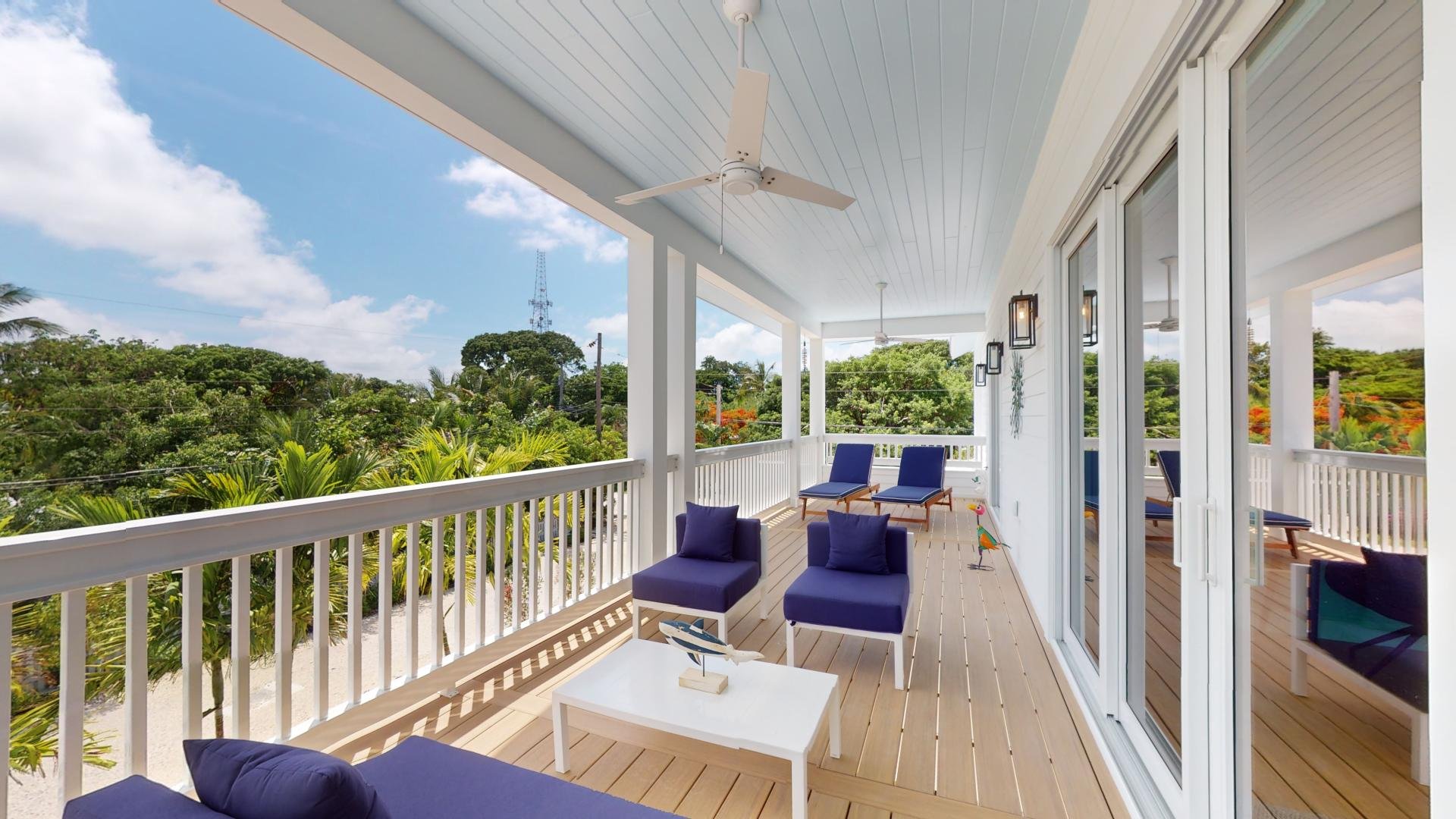
Private Lounge Terrace (Master Bedroom Access)

Private Lounge Terrace (3rd Bedroom Access)
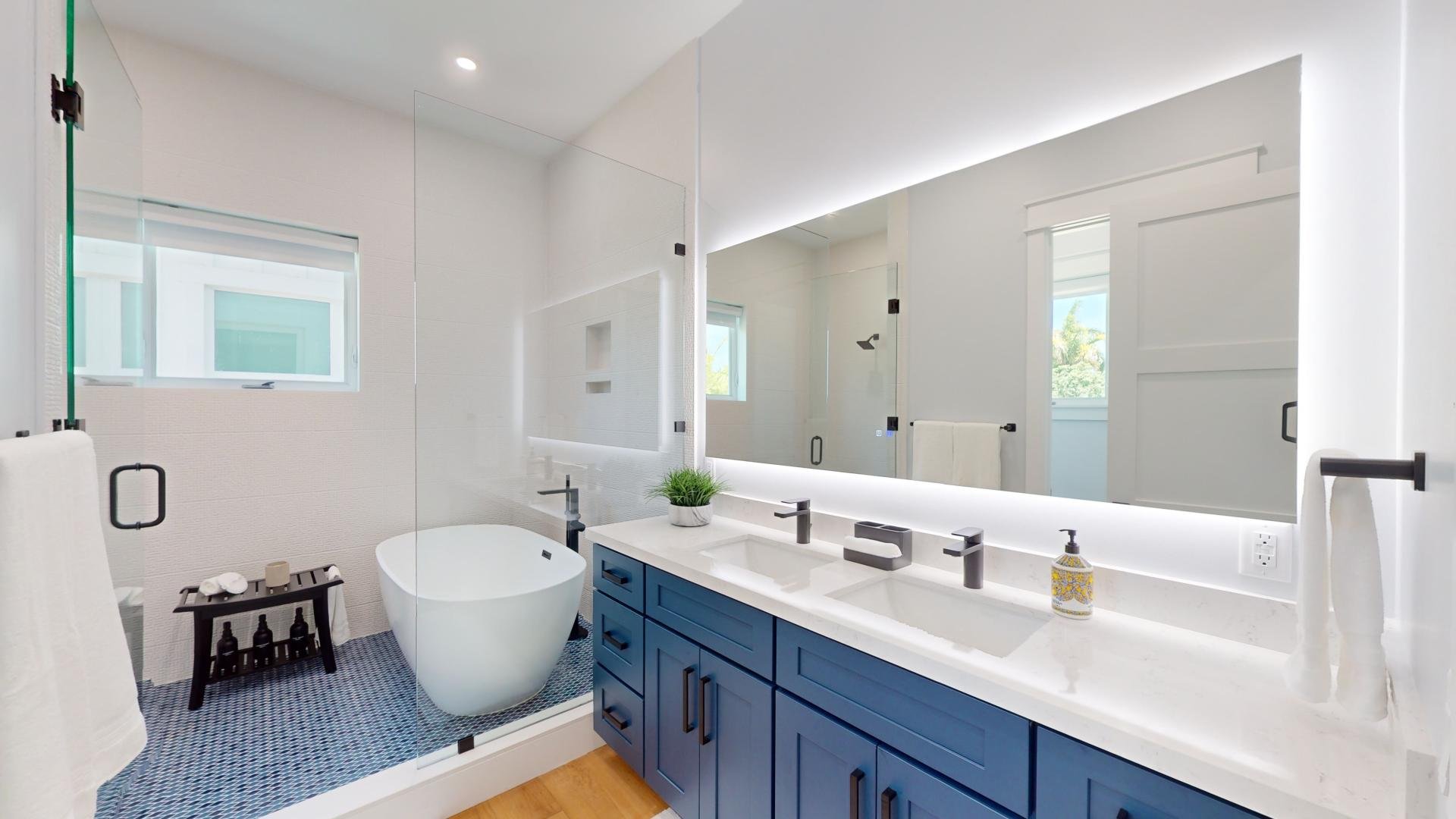
Master Bathroom w/ double vanity

Bedroom 1 (Ground Floor)

Bedroom 1 (Ground floor)

Bedroom 1 (Ground Floor)
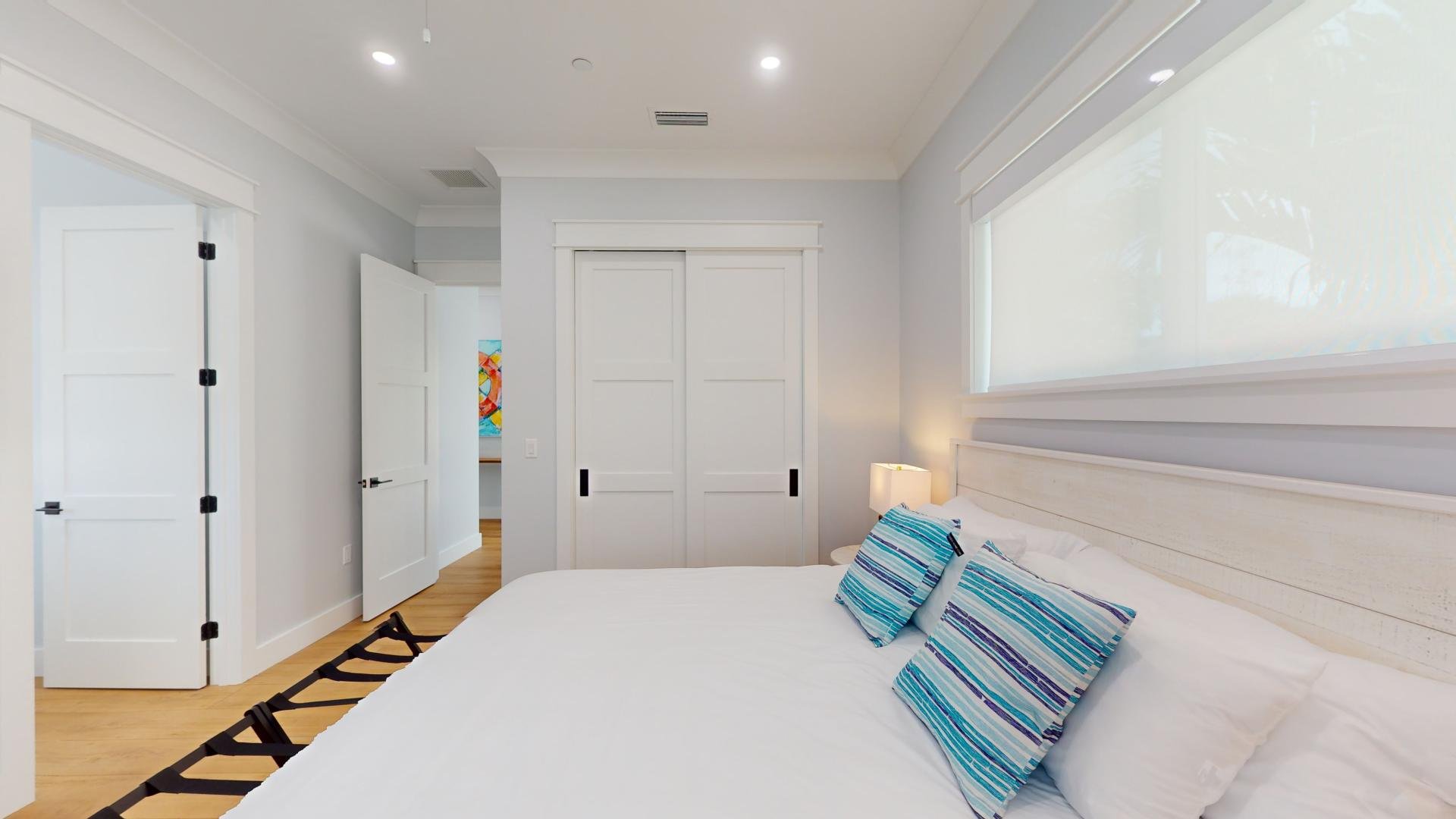
Bedroom 1 (Ground Floor)
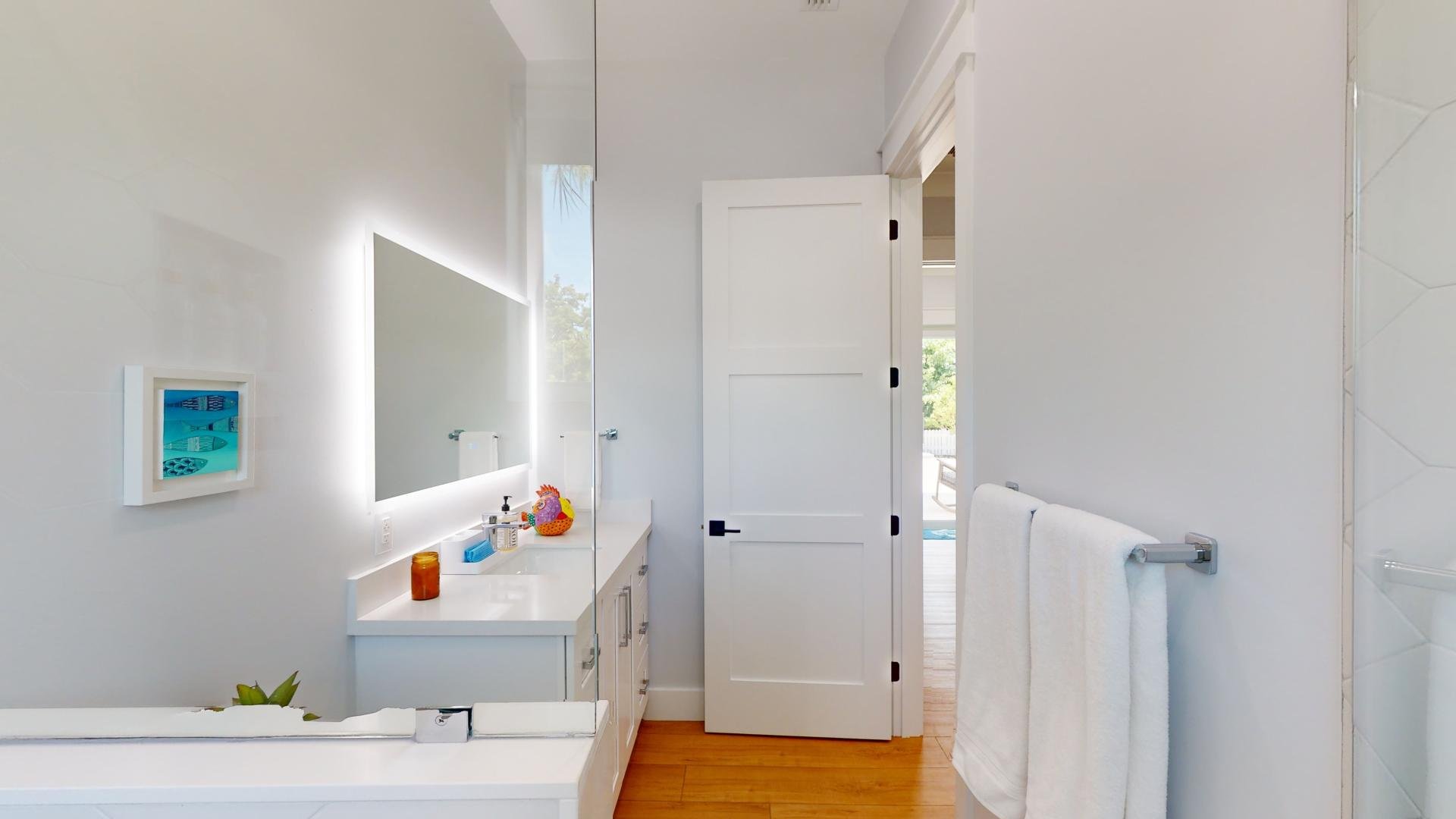
Bedroom 1 bathroom

Bedroom 1 bathroom

Bedroom 2 (2 Double beds)
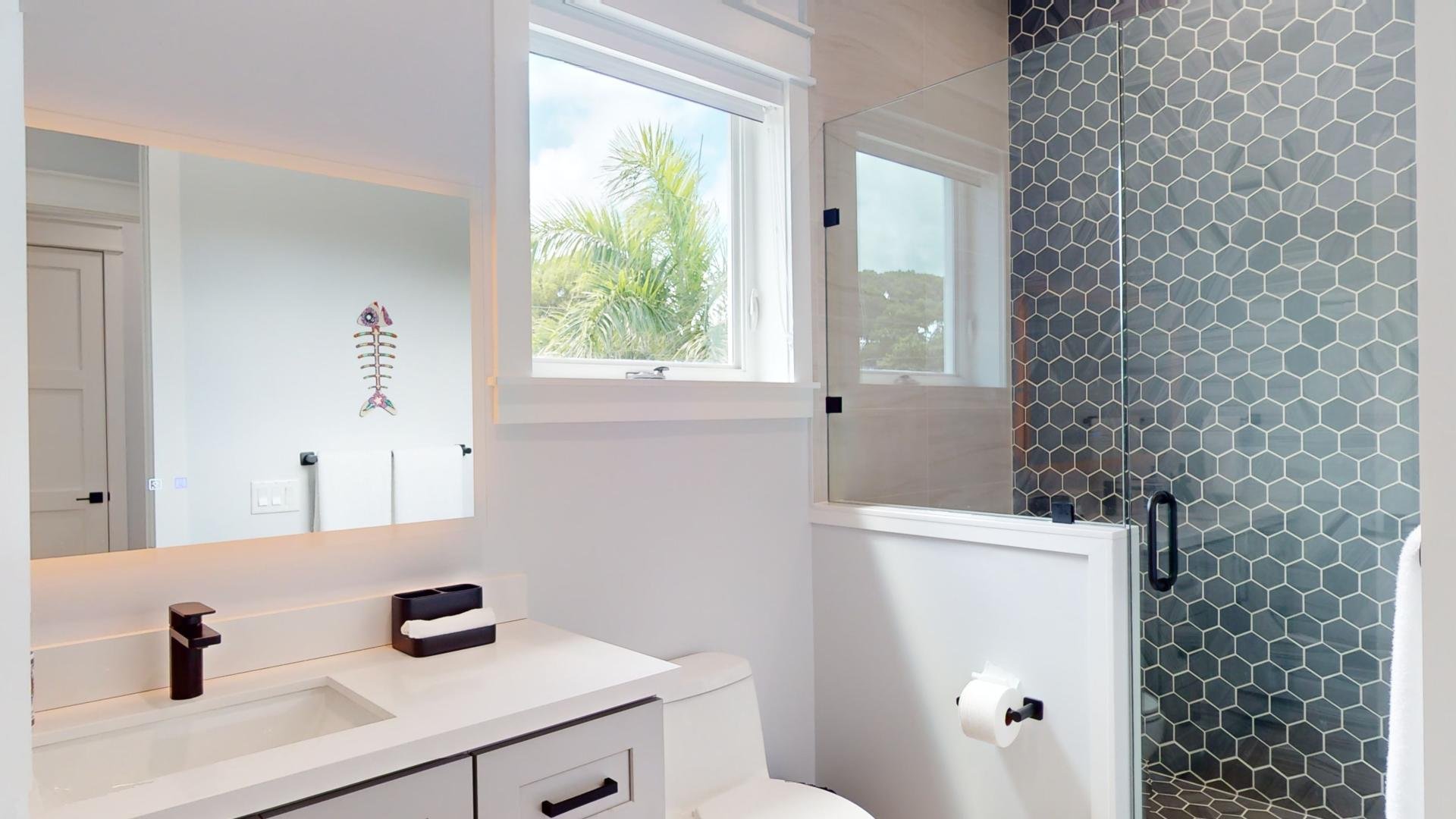
Bedroom 2 Bathroom

Bedroom 2 Bathroom

Bedroom 2 Bathroom

Bedroom 2 Bathroom
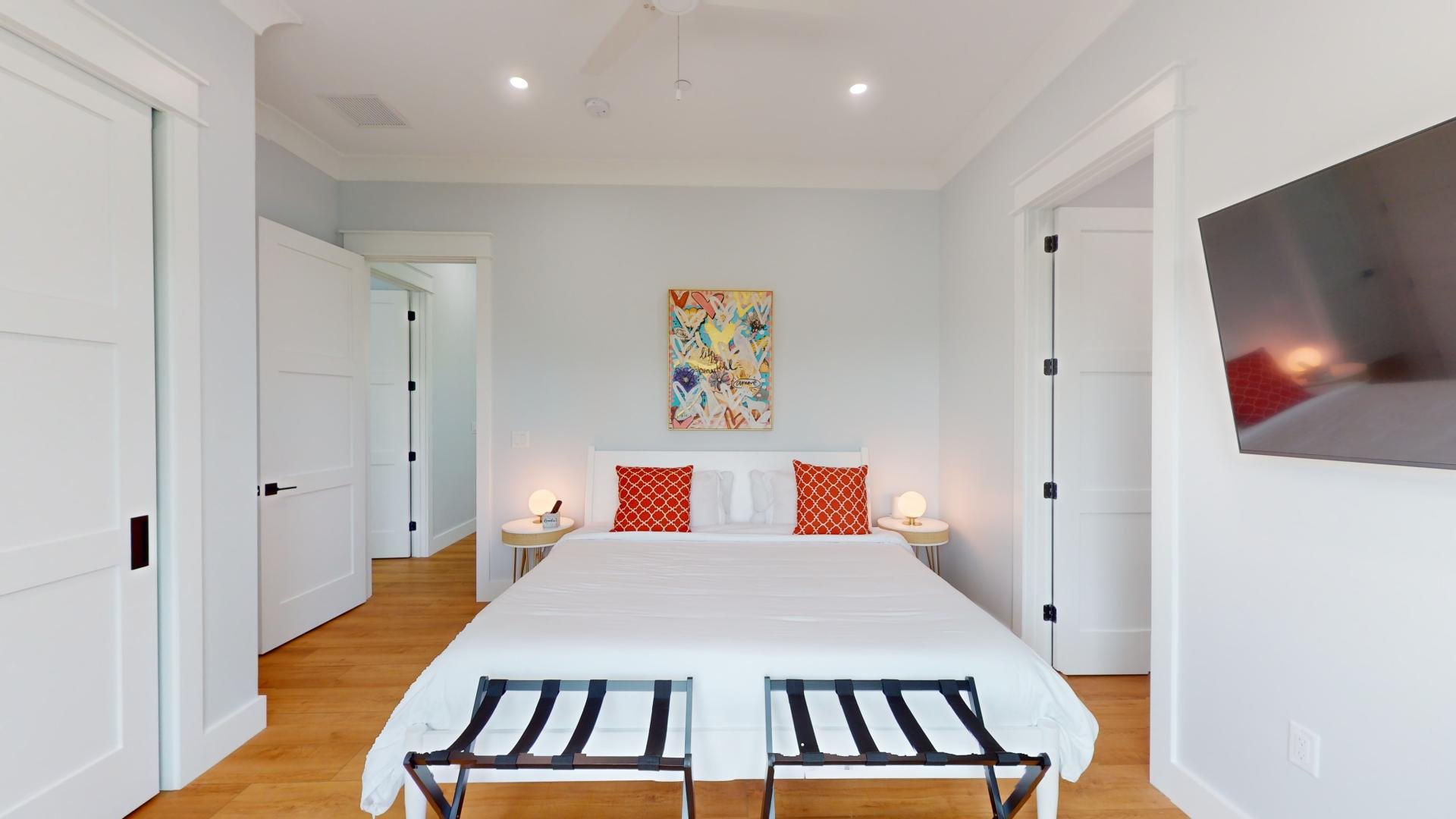
Bedroom 3 (2nd Floor)

Bedroom 3 bathroom
About this house
8 guests • 4 bedrooms • 4.5 bathrooms
Master Bedroom (2nd floor)
King-size bed
Private Lounge Terrace w/ ceiling fans
Large En-suite Bathroom
w/ shower & stand alone tubWork desk with office chair
Smart TV
Closet
Bedroom 1 (1st floor)
King-size bed
En-suite bathroom w/ shower
Closet
Smart TV
Bedroom 2 (2nd floor)
2 double beds
En-suite bathroom w/ shower & sitting bench
Closet
TV with Roku
Work desk w/ office chair
Bedroom 3 (2nd Floor)
King-size bed
Private Lounge Terrace w/ ceiling fans
En-suite bathroom w/ shower & sitting bench
Closet
Smart TV
Fully-equipped Kitchen
Washer and Dryer
Fully-equipped BBQ Gas Grill
Private pool deck with dining area
High-speed Internet
Private Heated Saltwater Pool
Touchless Entry system
Private parking (2 cars)
Large Pier w/ Private beach access*
Private balcony (2nd floor)
Amenities:
2 Central A/C Units
Security system
Coffee maker
Toaster oven
Large Kitchen pantry
Wine cooler
Kids portable crib
Outdoor ceiling fans
Beach towels
2 Large Beach chairs
Ask us about hourly boat charter and daily/weekly golf cart rental options.
Discover our other properties
Tropical Haven (House 3)
Coastal Retreat (House 4)
*Disclosure: Please note that Oceanside is a newly developed community, and construction is still ongoing on the homes closest to the water. However, the work is confined to specific areas and will not affect access to the beach or pier.
